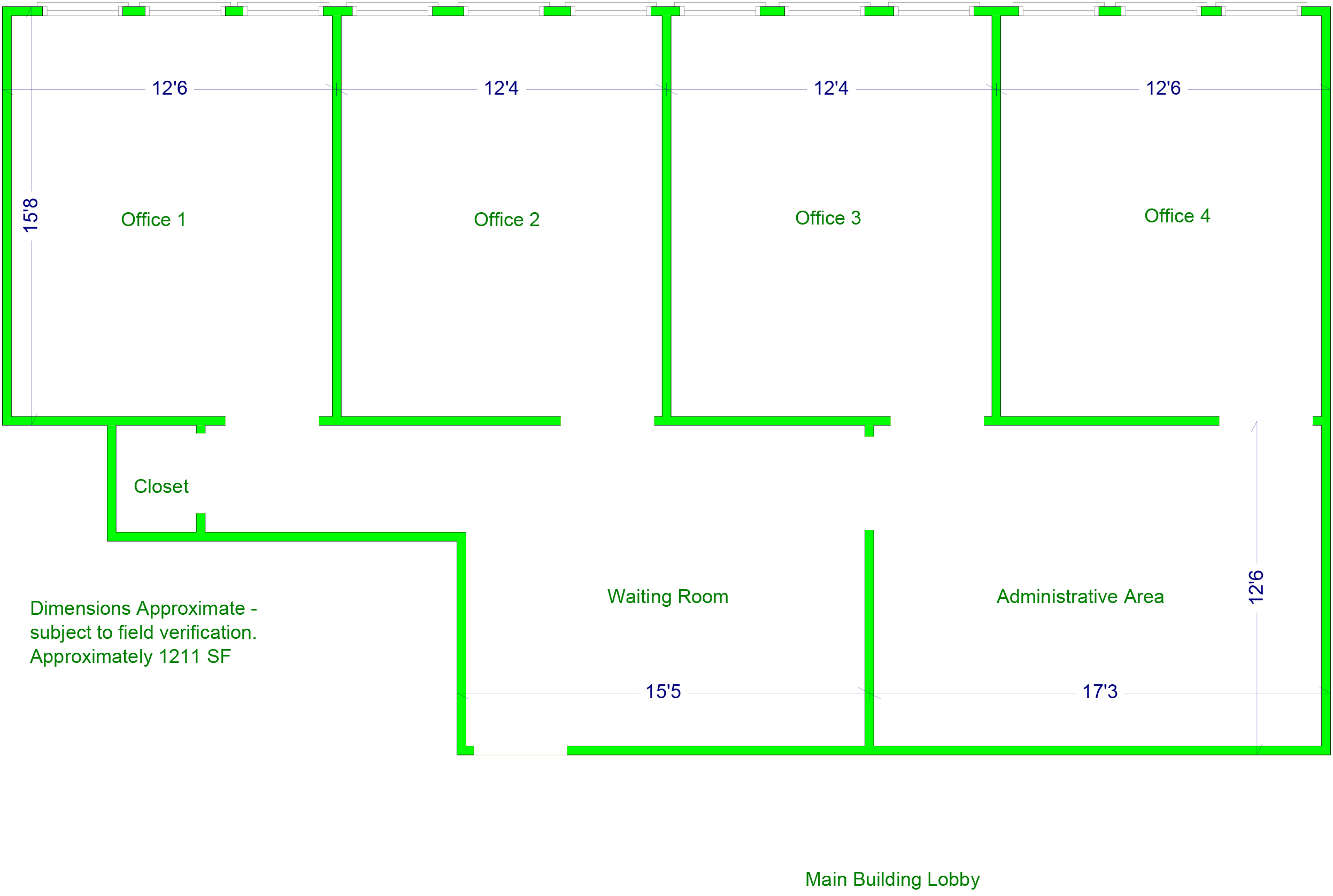- Premier location off of the building’s main lobby
- Versatile floor plan (approx. 1211 sq ft), including four large windowed offices
- Two (15’8” x 12’6”) offices
- Two (15’8” x 12’4”) offices
- Large (17 x 12) administrative area and (15 x 12) waiting area
- Storage closet
- Separately metered electrical service
- Monthly rent includes natural gas, water and all other CAMS
- Basic janitorial is available at very reasonable rates

